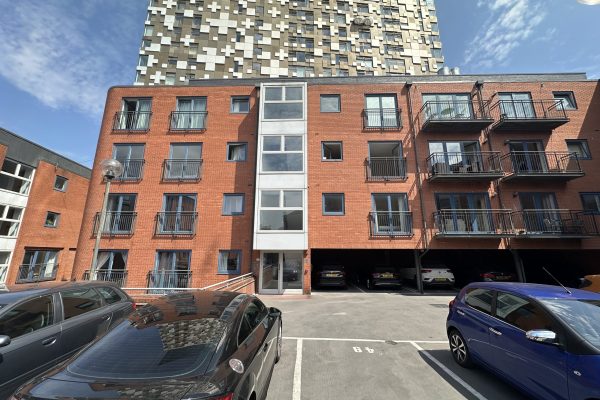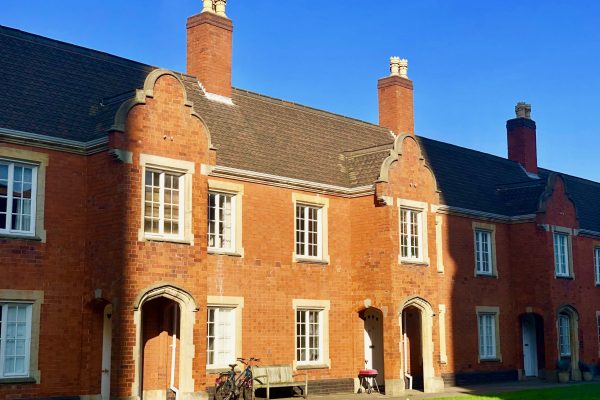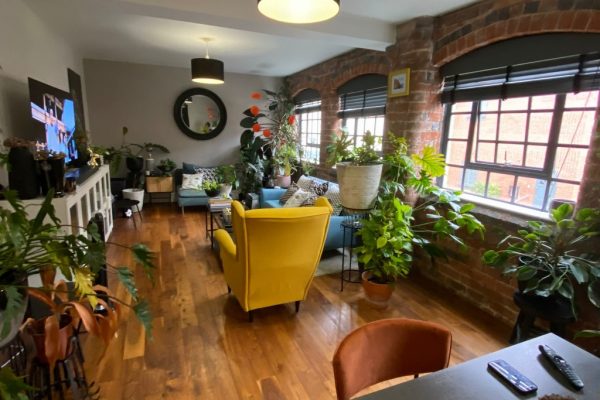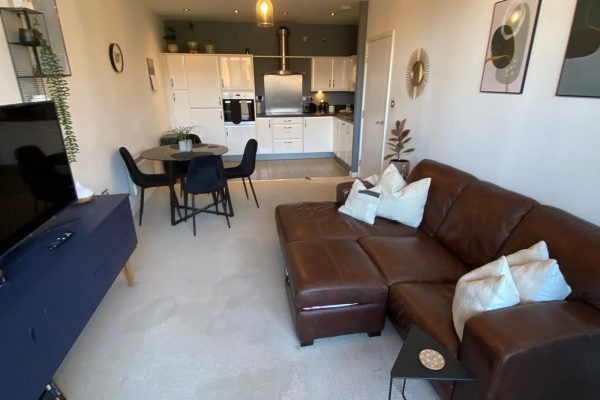We are proud to offer a unique individually designed split level one bedroom apartment in this character development in the heart of the Jewellery Quarter. Accessed from either Carver Street or from the courtyard reception of the Amazon and Wexler development with a concierge reception .Wexler Lofts is ideally situated for access to the A38M and M6 motorway network, it is within easy walking distance of St Pauls Square in the heart of the Jewellery quarter and also the commercial, retail and recreational amenities of the city centre and New Street and Snow Hill railway stations.
Accessed from either Carver Street or from the courtyard reception of the Amazon and Wexler development with a concierge reception.
The apartment occupies a secluded ground floor position, with an aspect overlooking the Sapphire Heights courtyard.
Apartment has many individual features including high ceilings, split level accommodation, attractive contemporary flooring and ¾ height double glazed windows.
HALLWAY Approx. 21′ 2″ x 3′ 11″ (6.471m x 1.198m) Featuring attractive wood laminate flooring.
Ceiling recessed down lighting. Ceiling access hatch, smoke detector.
Wall mounted radiator
Reception Hall leading to split level living dining and kitchen area.
Featuring high ceilings, attractive contemporary laminate wood flooring, ¾ height double glazed windows with quiet aspect to the courtyard of Sapphire Heights.
Wall mounted radiator, a range of chrome single and double wall sockets, TV aerial socket.
Contemporary ceiling mounted light fittings
Reception Cupboard:
Containing Elson water heating tank
Hot Point Washer Dryer
OPEN PLAN LIVING/KITCHEN AREA Approx. 18′ 3″ x 15′ 2″ (5.583m x 4.641m) Wooden flooring, full height window, modern built-in kitchen with integrated appliances.
A range of white wall mounted, base and kitchen units with brushed steel handles.
Stainless steel sink and drainer with chrome mixer tap, wood laminate kitchen work surfaces.
Integrated ceramic hob, with brushed steel extractor unit.
Part white tiled wall surround and splash back.
Integrated split level oven and grill.
Concealed integrated fridge and freezer
Recessed down lighting, chrome double wall sockets
BATHROOM Approx. 10′ 9″ x 6′ 2″ (3.284m x 1.888m) Grey tiled flooring
White matching WC and bathroom suite
Pedestal hand basin with chrome hot and cold taps, part white tiled surrounds .
Bath with chrome hot and cold taps, thermostat controlled wall mounted shower, glazed shower door. white tiled wall surround.
Chrome heated towel rail, wall mounted mirrored vanity unit, recessed down lighting.
BEDROOM Approx. 11′ 7″ x 11′ 1″ (3.553m x 3.385m) Attractive wood laminate flooring, part glass briquette wall providing natural light.
Ceiling mounted contemporary light fittings
Wall mounted radiator
Chrome double wall sockets
Wall recessed double wardrobe with mirrored doors.
Chrome double wall sockets
Tenure– Leasehold. We are advised by the vendor that there is aprox.109 years remaining on the current lease.
Service Charge– We are advised by the vendor that the current service charge is approx. £1285.78 per annum.
Ground Rent- We advised by the vendor that the current ground rent is approx. £250 per annum.
* Lease, ground rent and service charge details have been provided by the seller and their accuracy cannot be guaranteed. Should you proceed with the purchase of this property, these details must be verified by your Solicitor
Services- Mains Water, mains electricity and mains drainage
Local Authority- Birmingham City Council, Council House, Victoria Square, Birmingham, B1 1BB
Public Transport:
Jewellery Quarter Train Station 0.3 miles
Snow Hill Train Station 0.6 miles
Local School:
Jewellery Quarter Academy 0.1 miles
Blackwater Academy 0.2 miles
EPC- C





