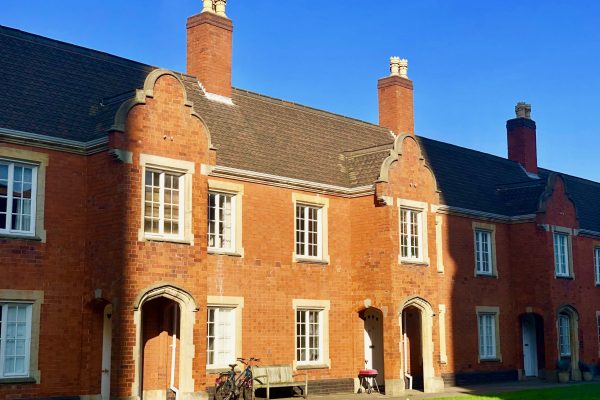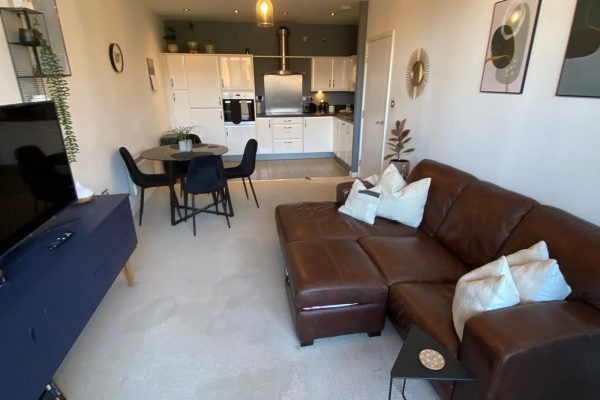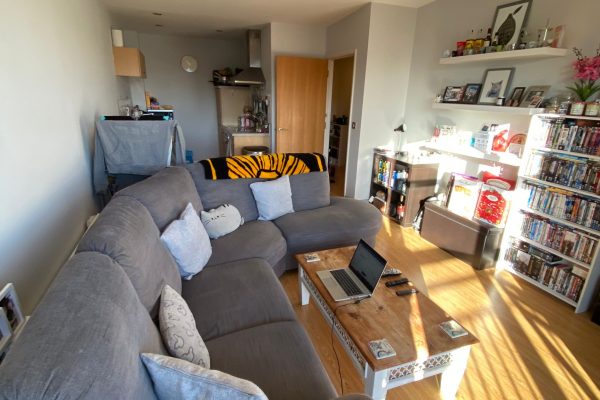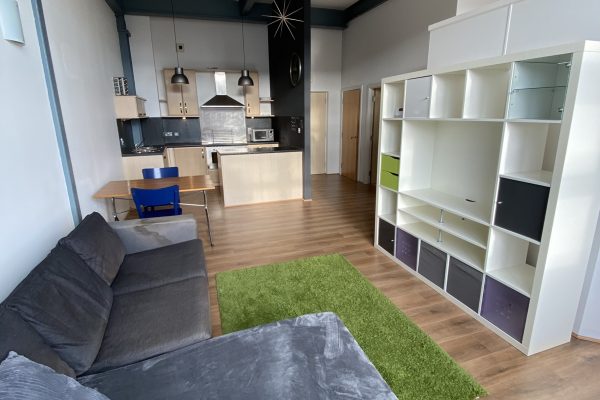YL are proud to offer a highly attractive two-bedroom Grade II listed apartment in the sought after House Of York development.
This superb first floor property is accessed from a private courtyard entrance and comprises spacious entrance hallway, open plan living and dining room /separate fully fitted kitchen benefiting from a range of quality integrated appliances, main bedroom with en-suite shower room spacious second bedroom and bathroom.
The property offers attractive features including character windows, high quality wood laminate flooring, panelled doors, exposed brickwork, door entry system and gated secure allocated parking space.
Location
House of York development is easily accessible to the A38M and motorway network and lies midway to the Jewellery Quarter and within minutes walk to the city centre and the leafy St Pauls Square surrounded by well established eateries and entertainment venues.
RECEPTION HALLWAY
19′ 8″ x 4′ 0″ (5.999m x 1.222m) Spacious reception hallway, solid walnut wood flooring, ceiling pendant lights, smoke detector, door entry system, wall mounted heater.
RECEPTION CUPBOARD
2′ 4″ x 2′ 7″ (0.729m x 0.793m) Containing electric water heater. Fuse Box with shelves.
KITCHEN
11′ 10″ x 7′ 6″ (3.616m x 2.300m) Featuring character windows. Offering a highly attractive kitchen range of wall mounted and base units with high quality work surfaces and integrated appliances ,1 1/2 bowl stainless steel sink with mixer tap, tiled flooring, electric oven, “Hoover” halogen hob and extractor unit, concealed fridge and freezer, “Candy” dishwasher and “Hotpoint” washer dryer. Wall Mounted Heater.
LIVING/DINING ROOM
24′ 2″ x 11′ 11″ (7.388m x 3.643m) Double panel doors from reception hall leading to living and dining room with a courtyard aspect, with good natural light provided by character windows, featuring exposed brickwork wall with character door with glazing and opening to a Juliette balcony. Solid walnut wood flooring, ceiling pendant light fittings, wall mounted heaters, TV/ Sat and double wall sockets
Edit | Delete
MAIN BEDROOM
10′ 11″ x 11′ 5″ (3.345m x 3.496m) plus 1.818m x 1.225m Spacious accommodation with character windows and exposed brickwork wall,
solid walnut wood flooring, ceiling pendant light fitting, wall mounted heater, double wall sockets
ENSUITE SHOWER ROOM
7′ 1″ x 4′ 7″ (2.179m x 1.416m) Character window and tiled floor, white matching wash hand basin and WC, glazed shower cubicle with full height tiled surrounds, wall mounted heater
SECOND BEDROOM
12′ 0″ x 12′ 6″ (3.661m x 3.812m) Offering character windows, exposed brickwork, solid walnut wood flooring, wall mounted heater, power sockets, ceiling pendant light fitting.
BATHROOM
4′ 7″ x 7′ 1″ (1.410m x 2.162m) White Matching Bathroom Suite pedestal hand basin with chrome mixer tap, tiled surrounds to bath with mixer tap shower, tiled floor, down lighting, air extractor, wall mounted heater.
PARKING
One secure and allocated parking space
Note: Window Shutters and Blinds Included in Sale.
Fixtures and Fittings
Only those items mentioned in the sales particulars are included in the sale. All others are specifically excluded but some items may be made available by separate negotiation.
Tenure- Leasehold.125 years from 1st January 2007. We are advised by the vendor that there are approx 110 years remaining on the current lease.
Service Charge- We are advised by the vendor that the current service charge is approx. £2124 per annum.
Ground Rent- We are advised by the vendor that the current ground rent is approx. £ 250 per annum.
* Lease, ground rent and service charge details have been provided by the seller and their accuracy cannot be guaranteed. Should you proceed with the purchase of this property, these details must be verified by your Solicitor
Services- Mains Water, mains electricity and mains drainage
Local Authority- Birmingham City Council, Council House, Victoria Square, Birmingham, B1 1BB





