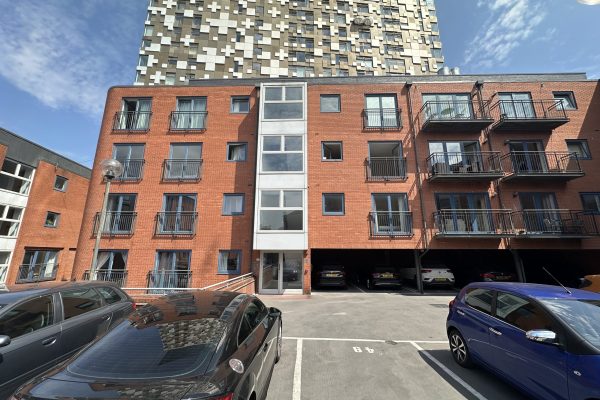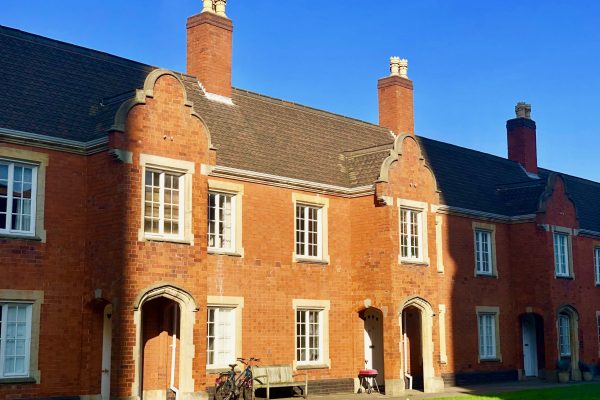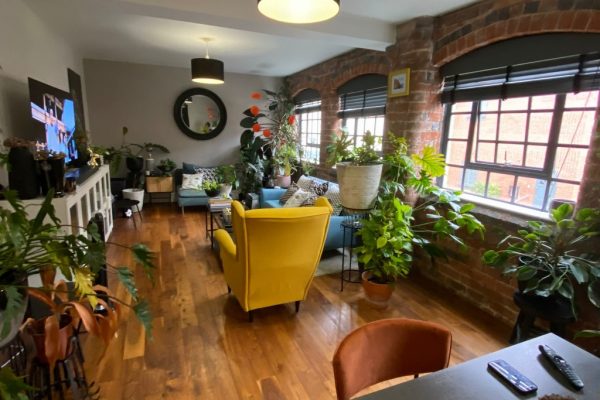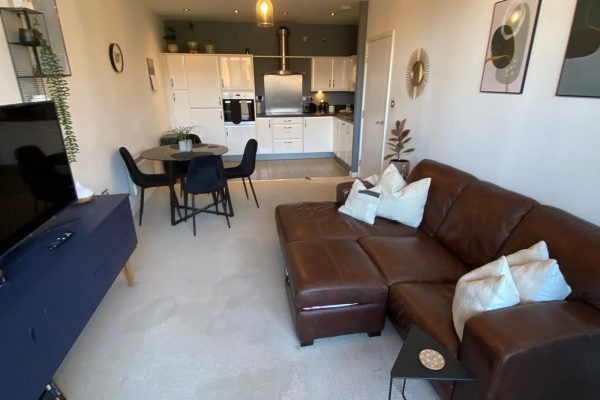Spacious, 1 bedroom apartment in a well established Jewellery Quarter conversion. Situated on the 2nd floor, this loft style apartment boasts plenty of character and benefits from feature windows allowing good natural light, high ceilings, exposed brickwork walls, high spec kitchen and quality laminate flooring.
Wexler Lofts is ideally situated within short walking distance from the commercial district of the city, New Street Station and all the city’s retail and recreational facilities, along with easy access to the A38M and M6 road network. The development also benefits from a secure door entry system, lift and concierge.
RECEPTION HALL
14′ 7″ x 5′ 6″ (4.44m x 1.68m) Laminate wood flooring. Light switch. Dimplex wall heater. Smoke detector Recessed down lighting.
RECEPTION CUPBOARD 1
0′ 11″ x 3′ 3″ (0.286m x 1.013m) Offering storage space, fuse box
RECEPTION CUPBOARD 2
0′ 11″ x 3′ 7″ (0.299m x 1.113m)
RECEPTION CUPBOARD 3
2′ 4″ x 2′ 6″ (0.724m x 0.780m) housing “Megaflo” hot water tank. ‘Beko’ Washing machine. “Horstmann” Economy 7 heating control box
RECEPTION HALL LEADING TO:
OPEN PLAN LIVING/DINING AREA
17′ 9″ x 19′ 9″ (5.422m x 6.031m) Stylish with an Urban loft appearance. High ceiling 10′ (3.064m). Exposed wall mounted piping. max Feature double glazed windows with fitted blinds overlooking Carver Street. Exposed feature brick walls. Laminate wood flooring Down lighting. Brush steel wall sockets.2x Dimplex wall mounted heaters Telephone point. Feature up lighting.
FULLY FITTED KITCHEN
Open plan kitchen offering a range of contemporary white high gloss wall & base mounted units with laminate work surface and part tiled splash backs. Concealed “Hotpoint” fridge/freezer. Full size concealed ‘CDA’ dishwasher. Integrated “Beko” double oven. Ceramic hob and stainless-steel extractor above. Circular stainless-steel sink and with chrome mixer tap and Circular stainless-steel drainer. 4x brushed steel double wall sockets. Recessed down lighting. Laminate Wood Flooring.
MASTER BEDROOM
8′ 8″ x 11′ 4″ (2.660m x 3.474m) Benefiting from good natural light from large feature windows. Wall mounted uplighters. Laminate wood flooring. Electric Wall Heater. Exposed brick wall detail. Brush steel wall sockets. Phone line socket. TV aerial socket.
BATHROOM
6′ 10″ x 6′ 9″ (2.094m x 2.063m) max Matching white bathroom suite. Pedestal wash hand basin with chrome hot & cold mixer tap and fully tiled surrounds. Brush steel shaver socket. Bath with glazed shower door and integrated thermo static shower. Full height tiled surround and chrome hot & cold mixer tap. Recessed wall mounted mirror. WC. Chrome heated towel rail. Recessed down lighting. ‘Vent Axla’ extractor. Tiled floor.
Fixtures and Fittings
Only those items mentioned in the sales particulars are included in the sale. All others are specifically excluded but some items may be made available by separate negotiation.
Tenure- Leasehold. We are advised by the vendor that there is approx 106 years remaining on the current lease.
Service Charge- We are advised by the vendor that the current service charge is approx. £1456 per annum.
Ground Rent- We are advised by the vendor that the current ground rent is approx. £250 per annum.
* Lease, ground rent and service charge details have been provided by the seller and their accuracy cannot be guaranteed. Should you proceed with the purchase of this property, these details must be verified by your Solicitor
Services- Mains Water, mains electricity and mains drainage
Local Authority- Birmingham City Council, Council House, Victoria Square, Birmingham, B1 1BB
We endeavour to make our sales details accurate and reliable, but they should not be relied on as statements or representations of fact and they do not constitute any part of an offer or contract. Any information shown in these particulars or accompanying information are for guidance only and should be checked on site. Measurements and distances are approximate and for guidance only. Please note that, where rooms are irregular, only the maximum measurement would be stated.





