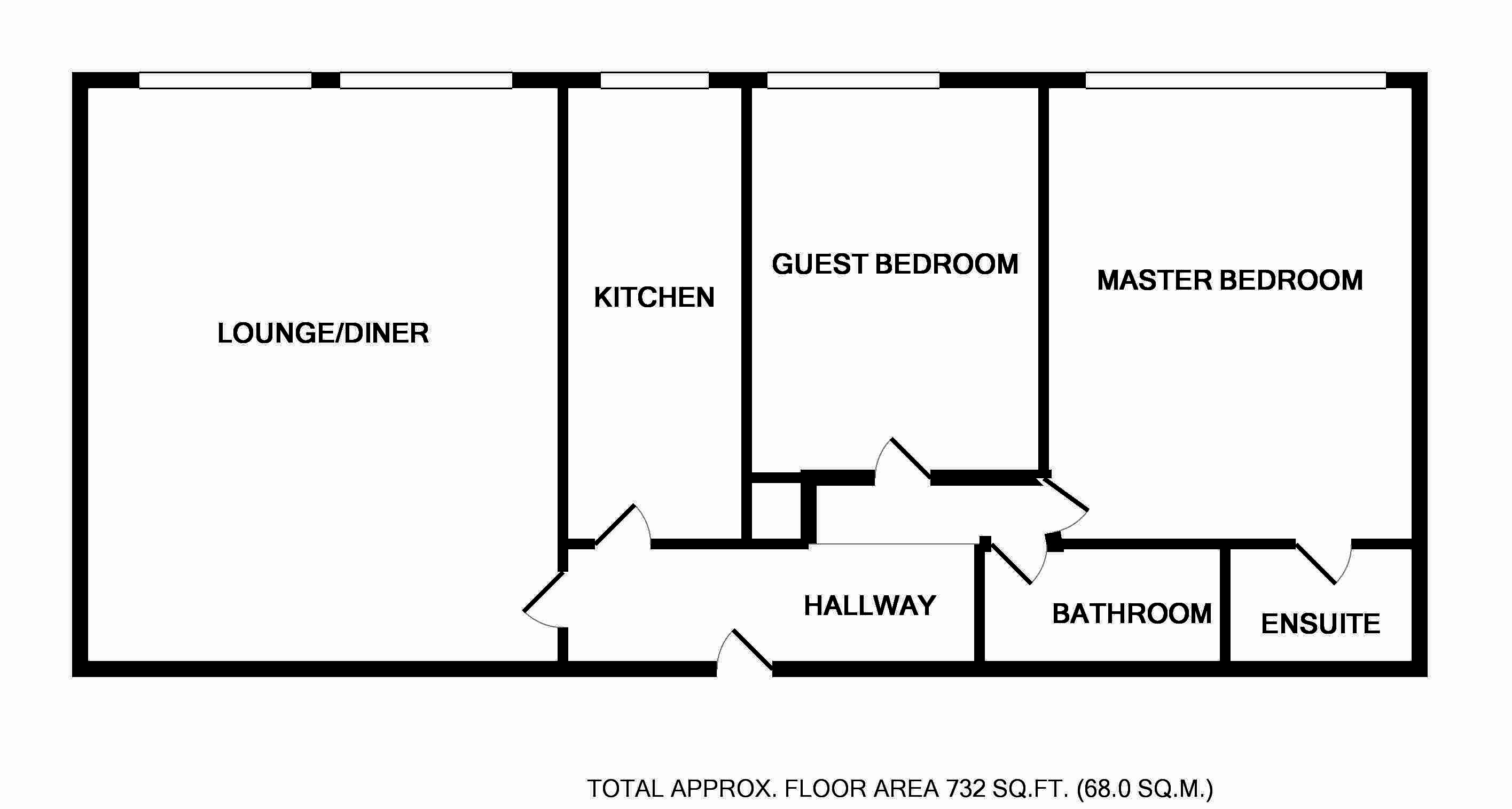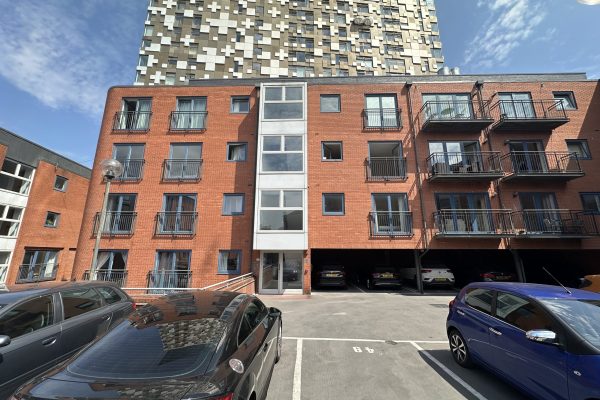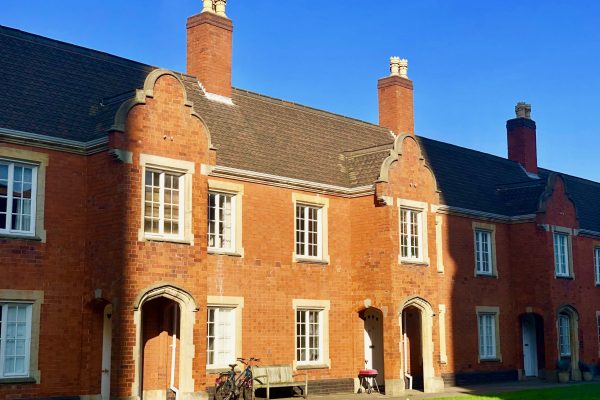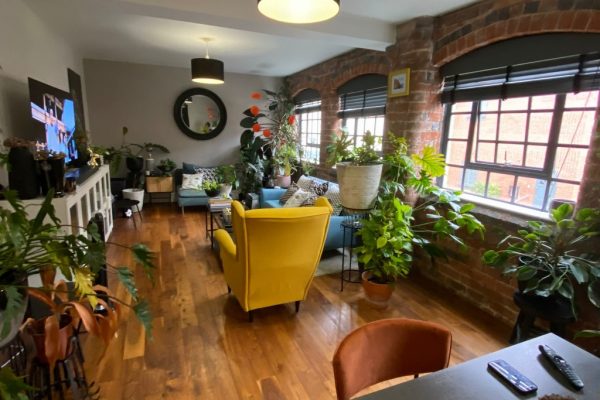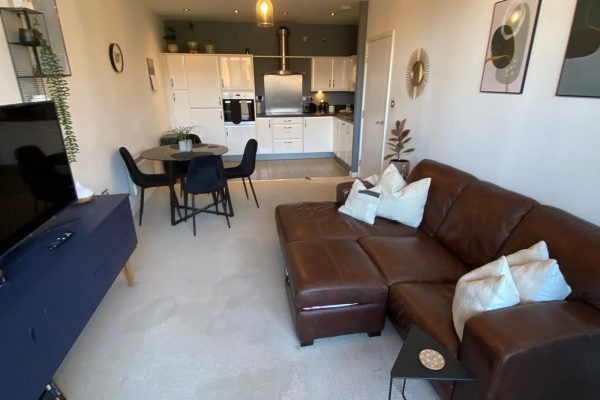Located close to St Paul’s Square, this spacious, second floor apartment comprises two double bedrooms, ensuite and bathroom, reception hallway, living and dining room and separate fully fitted kitchen along with an allocated parking space.
Point 3 is well served by Birmingham Metro, City Link buses and is within easy walking distance of St Pauls Square, Jewellery Quarter, and the commercial and retail districts of City Centre.
APPROXIMATE DIMENSIONS AS FOLLOWS:
RECEPTION HALLWAY
6′ 3″ x 3′ 11″ (1.917m x 1.218m) plus 4′ 9″ x 4′ 8″ (1.499m x 1.487m) plus 4′ 0″ x 3′ 6″ (1.230m x 1.105m) Wood laminate floor. Contemporary chrome ceiling halogen light fittings. ‘Creda’ wall mounted storage heater. Brushed steel light switches. Brushed steel double wall sockets. Smoke detectors. Video phone entry system. Fuse Box.
HALL CUPBOARD
2′ 7″ x 2′ 6″ (0.79m x 0.76m) Housing hot water boiler. Providing additional storage space.
LIVING/DINING ROOM
17′ 0″ x 11′ 6″ (5.18m x 3.51m) plus 2’5” x 6’1″ (0.737m x1.867m ) Light airy accommodation providing space for living and dining. ¾ height double glazed window with aspect to the side of the development. Wood laminate flooring. Contemporary ceiling light fittings x 2 TV/FM/SAT socket. Wall mounted ‘Creda’ storage heater. Brushed chrome double wall sockets. Brushed chrome dimmer switch.
SEPERATE KITCHEN
15′ 2″ x 6′ 10″ (4.62m x 2.08m) max. Window with aspect to rear carpark, tiled flooring, contemporary range of base & wall mounted kitchen units with speckled laminate work surfaces. Fully tiled splash backs. Stainless steel sink with drainer. Chrome mixer tap. Integrated Stainless steel under counter ‘Beko’ oven. Ceramic “Logik” hob with “Ariston” stainless steel extractor unit. Concealed ‘Zanussi’ fridge & freezer. Concealed ‘Neff’ dishwasher. Concealed ‘Indesit’ washer/dryer. ‘Vent Axia’ extraction unit. Recessed down lighting. Over unit halogen spotlights. Brushed steel light.
MAIN BEDROOM
14′ 0″ x 9′ 10″ (4.27m x 3m) plus 1′ 9″ x 3′ 6″ (0.593m x 1.102m). Well proportioned master bedroom with ¾ height double glazed window. Wood laminate floor. Wall mounted ‘Creda’ storage heater. Ceiling light pendant. Brushed chrome light switch. Double wall sockets. Aerial socket. Telephone socket.
ENSUITE
6′ 7″ x 4′ 6″ (2.01m x 1.37m) Part tiled walls. White W.C. White pedestal wash hand basin with hot & cold chrome mixer taps. Glazed and fully tiled shower cubicle with chrome thermostatic mixer shower. Chrome heated towel rail. ‘Vent Axia’ extractor unit. Recessed down lights. Mosaic tiled floor.
BEDROOM TWO
10′ 1″ x 8′ 7″ (3.07m x 2.62m) Double glazed window providing good natural light. Wood laminate floor. ‘Creda’ wall mounted storage heater. Double wall sockets. Brushed chrome light switch. Ceiling light pendant.
BATHROOM
8′ 0″ x 5′ 0″ (2.44m x 1.52m) Part tiled walls. White bath with glazed shower door chrome mixer tap shower. Pedestal wash hand basin with chrome mixer tap. WC. Chrome heated towel rail. Shaver socket. Recessed down lights. ‘Vent Axia’ extractor unit. Mosaic tiled floor.
PARKING
Point 3 has one allocated parking space in the secure car park. This information will need to be verified by a solicitor.
Fixtures and Fittings
Only those items mentioned in the sales particulars are included in the sale. All others are specifically excluded but some items may be made available by separate negotiation.
Tenure- Leasehold. We are advised by the vendor that there is approx 130 years remaining on the current lease.
Service Charge- We are advised by the vendor that the current service charge is approx. £1292.22 per annum.
Ground Rent- We are advised by the vendor that the current ground rent is approx. £150 per annum.
* Lease, ground rent and service charge details have been provided by the seller and their accuracy cannot be guaranteed. Should you proceed with the purchase of this property, these details must be verified by your Solicitor
Services- Mains Water, mains electricity and mains drainage
Local Authority- Birmingham City Council, Council House, Victoria Square, Birmingham, B1 1BB


