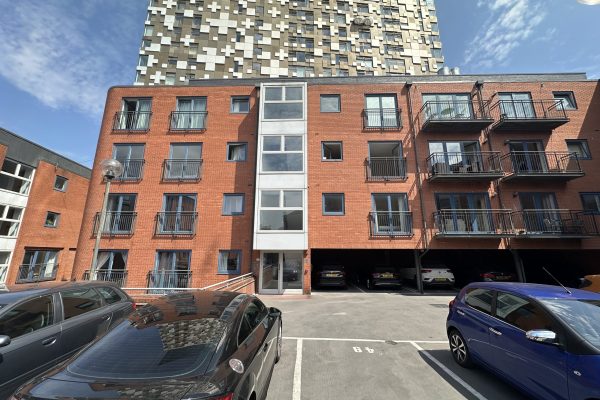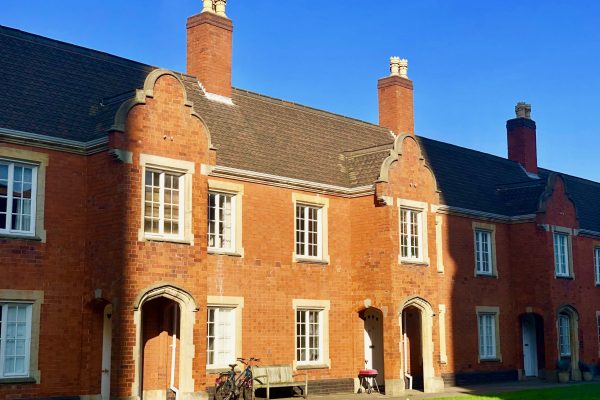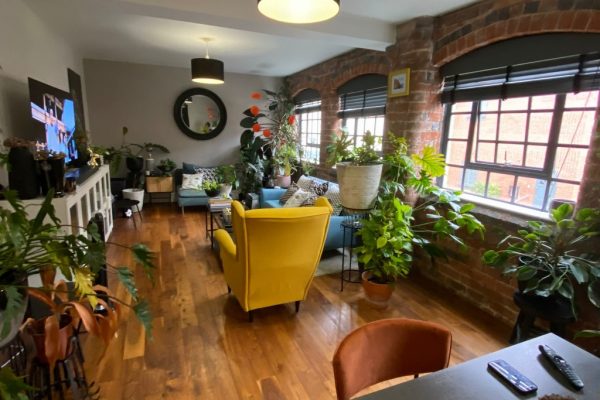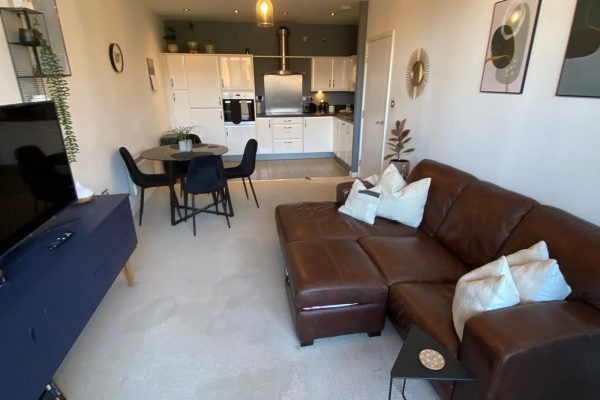Attractive upper floor, two bedroom apartment offering contemporary living space. The accommodation comprises hallway, living/dining area, separate kitchen, master bedroom, en-suite shower room, 2nd bedroom and bathroom. Features include phone entry system.
Hallmark is conveniently located off George Street on Newhall Hill, just a minute’s walk from the picturesque St Pauls Square. The development is a short walk from Birmingham’s retail and commercial centre and is ideally situated for access to the A38M and M6 motorway network.
RECEPTION HALL
13′ 1″ x 4′ 4″ (4.012m x 1.328m) Solid Oak flooring. Ceiling mounted light fitting. Wall mounted Creda heater. Smoke detector. Video phone entry system. Fusebox. Wall Socket.
LIVING ROOM
18′ 10″ x 11′ 3″ (5.743m x 3.435m) plus 2′ 2″ x 2′ 9″ (0.7m x 0.906m) Attractive and contemporary living space with nearly full height double glazed windows with an aspect to George Street. Wood laminate flooring. Contemporary ceiling mounted light fitting. De Longhi wall mounted heater. TV/FM satellite sockets. Double wall sockets. Telephone Socket.
KITCHEN
13′ 6″ x 9′ 9″ (4.138m x 2.996m) max. A range of wall and base mounted contemporary kitchen units. Part tiled splashback walls. Marbleised Laminate Work surfaces. One ½ bowl sink and drainer board. Hot and cold mixer tap. New Lamona Halogen Hob and Integrated electric oven, extractor unit. Samsung fridge/freezer. Extractor unit. Indesit Washer/Dryer. Ceiling mounted spot light fitting. Double wall socket. Solid Oak Flooring.
MASTER BEDROOM
15′ 10″ x 11′ 8″ (4.844m x 3.562m) plus 4′ 5″ x 3′ 6″ (1.375m x 1.095m) plus recessed cupboard 3′ 4″ x 1′ 4″ (1.065m x 0.432m). Double glazed window with aspect to George Street. Wood laminate flooring. Ceiling mounted light fitting. Creda wall mounted heater. Double wall sockets. Contemporary double wardrobe and recessed cupboard.
ENSUITE
7′ 8″ x 5′ 6″ (2.353m x 1.691m) Matching white wash handbasin with tiled surrounds. W.C. Shower cubicle with full height tiled surrounds. Thermostatically controlled shower. Heated towel rail. Shaver socket. Light fitting. Air vent. Wall-mounted Vanity Cupboard and Mirror. Laminate contemporary floor.
BEDROOM TWO
14′ 7″ x 6′ 7″ (4.467m x 2.028m) Wood laminate flooring. Double glazed window with aspect to George Street. Ceiling mounted light fitting. Wall mounted heater. Double wall sockets.
BATHROOM
11′ 7″ x 6′ 10″ (3.548m x 2.099m) Matching white bathroom suite. W.C. Wash hand basin and hot and cold mixer tap. Part tiled walls. Light fitting. Shaver socket. Heated towel rail. Contemporary Wall Mounted Cupboard.
AIRING CUPBOARD
Pulse Coil Water heater plus shelving.
Fixtures and Fittings
Only those items mentioned in the sales particulars are included in the sale. All others are specifically excluded but some items may be made available by separate negotiation.
Tenure- Leasehold. We are advised by the vendor that there is approx 101 years remaining on the current lease.
Service Charge- We are advised by the vendor that the current service charge is approx. £2780 per annum.
Ground Rent- We are advised by the vendor that the current ground rent is approx. £100 per annum.
* Lease, ground rent and service charge details have been provided by the seller and their accuracy cannot be guaranteed. Should you proceed with the purchase of this property, these details must be verified by your Solicitor
Services- Mains Water, mains electricity and mains drainage
Local Authority- Birmingham City Council, Council House, Victoria Square, Birmingham, B1 1BB





