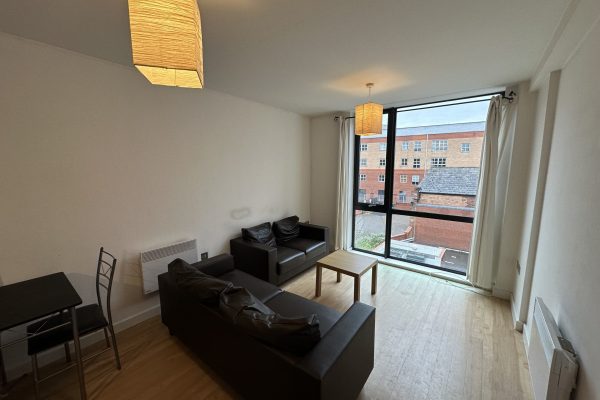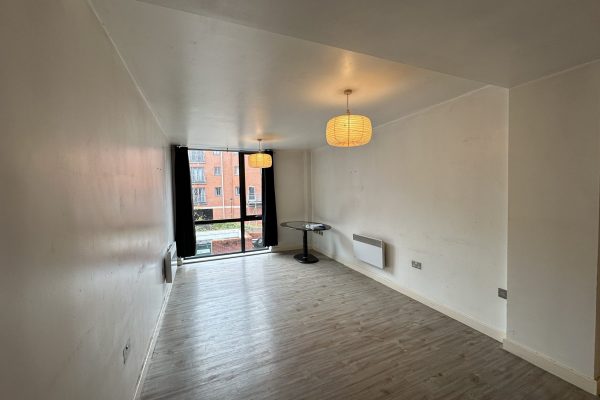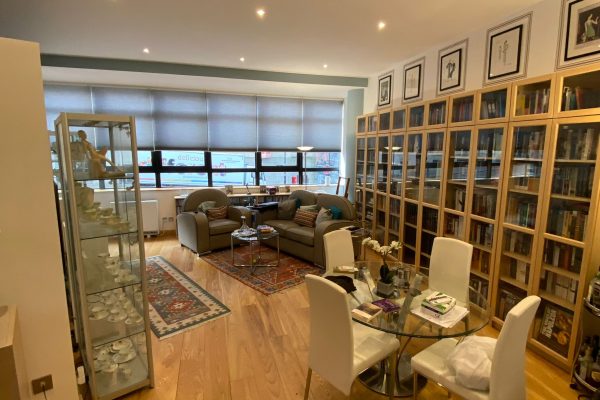Situated on the first floor, this well presented two-bedroom apartment offers attractive accommodation, comprising spacious reception hallway leading through double doors to an open plan living/dining area with quality wood laminate flooring, fitted kitchen with breakfast bar offering a range of appliances, tiled floor area, venetian blinds to full length windows, reception cupboards, two well proportioned bedrooms, stylish bathroom. The apartment has one allocated parking space.
Millennium Apartments is ideally located for the city centre situated on the corner of Newhall Street and Lionel Street within minutes’ walk to the city’s retail, commercial districts and Grand Central and Snowhill railway stations and with easy access to the A38M and motorway network.
Millennium offers excellent security with fob and code access to the apartment floor and lift access, the development features a resident’s gymnasium and sauna, concierge services and communal roof garden.
Accommodation with approximate floor dimensions:
RECEPTION HALLWAY 13’9″ x 5,11″ plus 7’11” x 3’1″ x (4.197m x 1.8m plus 2.421m x 0.949m ) max wood laminate and carpeted flooring. Recessed downlighting.Wall mounted heater. Chrome light switches. Smoke alarm.
RECEPTION HALLWAY CUPBOARDS Water heater tank Fuse boxes and storage
OPEN PLAN LIVING / DINING/KITCHEN 20’5 X 20,3″ ( 6.22m x6.18m) Wood laminate flooring ,wall mounted heater , recessed ceiling lighting , natural light provided by full length double glazed windows with fitted venetian blinds , wood window shelf ,wall mounted lightfittings , chrome double wall sockets, TV, FM, Sat socket.
FULLY FITTED KITCHEN Offering a contemporary range of white wall base mounted kitchen units with brush steel handles, ceramic tiled wall surrounds , breakfast bar with work surfaces, recessed downlighting. AEG halogen electric hob and oven, Neff stainless steel extractor unit, free standing luxury fridge/freezer, Concealed Montpellier dishwasher, Samsung washer dryer. Stainless steel 1 ½ sink with mixer tap and drainer. Double wall sockets. Telephone point. Air extractor, shelving.
BEDROOM ONE 10′ x 14′ (3.06m x 4.27m) Full length windows with venetian blinds , carpeted flooring , double in-built wardrobes, contemporary wall mounted light fittings ,recessed down lighting, wall mounted heater, recessed chrome double wall sockets.
BEDROOM TWO 9’11” x 14′ (3.01mx 4.27m) Full length windows with venetian blinds carpeted flooring ,wall mounted lighting , wall mounted heater, recessed chrome double wall sockets.
BATHROOM 8,9″ x 6,9″ (2.62m x 2.08m) Full height tiled walls with tiled flooring, white matching bathroom suite , hand basin with chrome mixer tap , mirror above and side lighting ,shaver socket , bath with glazed door, wall mounted shower and mixer tap shower , shelving, heated wall mounted towel rail , recessed lighting, ceiling air extractor.
Fixtures and Fittings
Only those items mentioned in the sales particulars are included in the sale. All others are specifically excluded but some items may be made available by separate negotiation.
Tenure- Leasehold. We are advised by the vendor that there is approx 99 years remaining on the current lease.
Service Charge- We are advised by the vendor that the current service charge is approx. £4,000 approx per annum.
Ground Rent- We are advised by the vendor that the current ground rent is approx. £175 per annum
*Lease, ground rent and service charge details have been provided by the seller and their accuracy cannot be guaranteed. Should you proceed with the purchase of this property, these details must be verified by your Solicitor
Services- Mains water, mains electricity and mains drainage
Local Authority- Birmingham City Council, Council House, Victoria Square, Birmingham, B1 1BB





